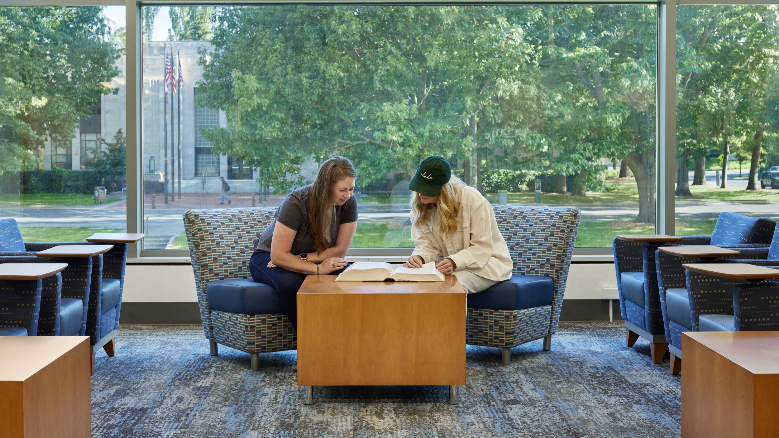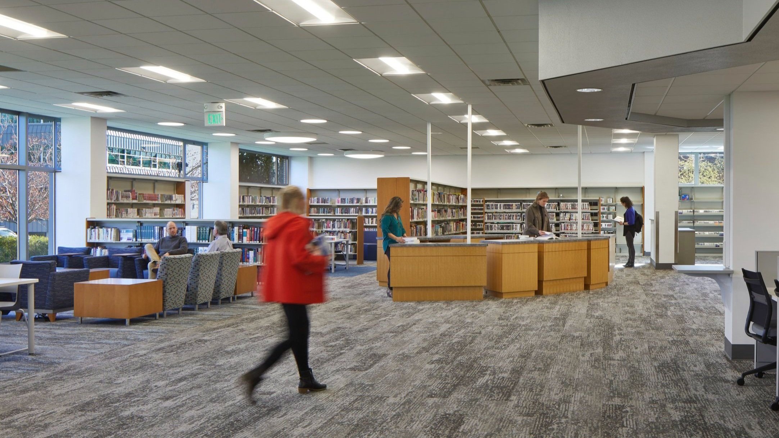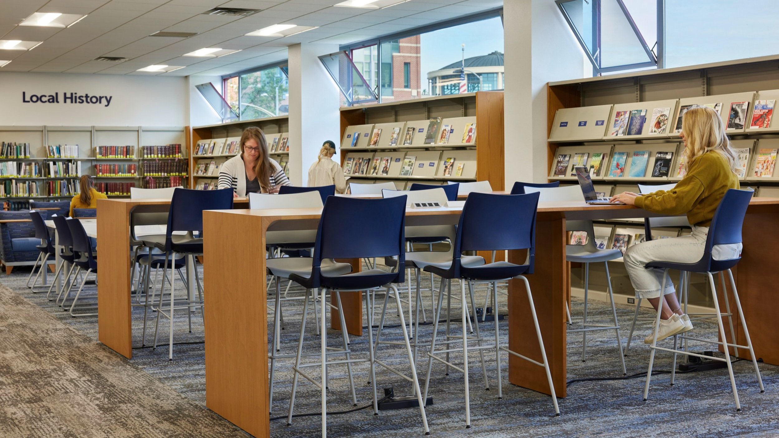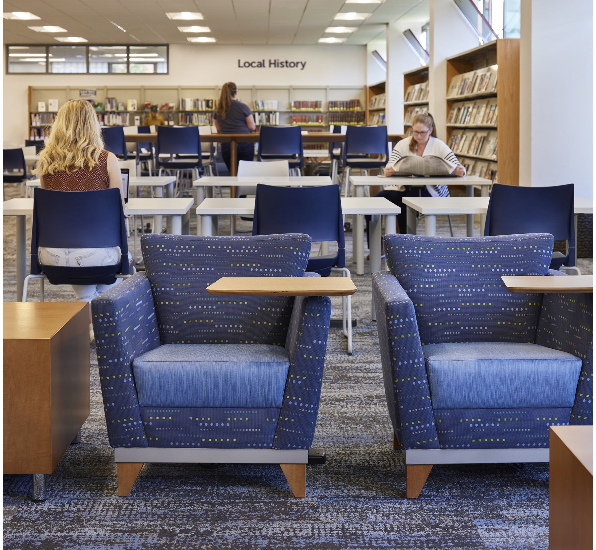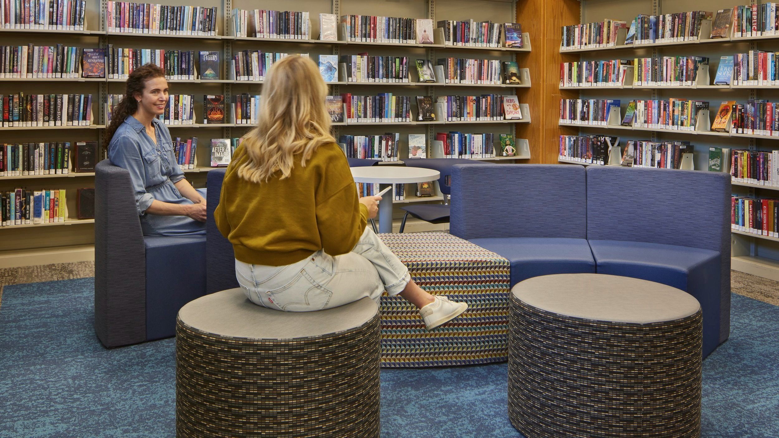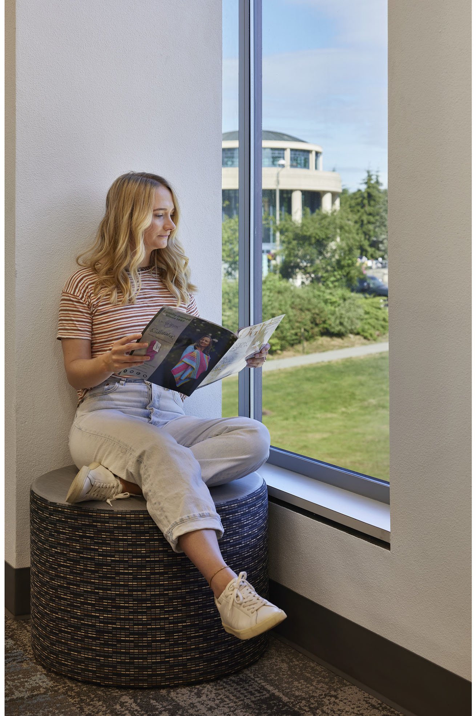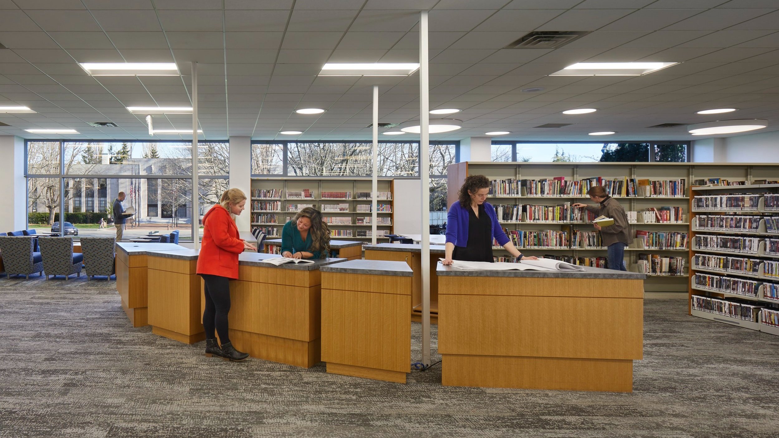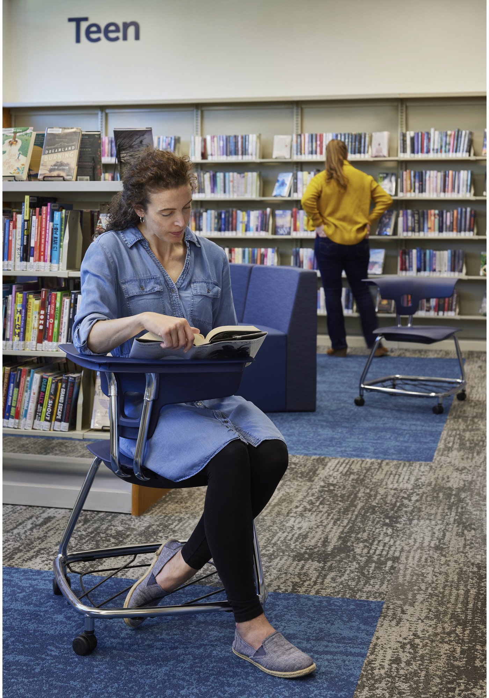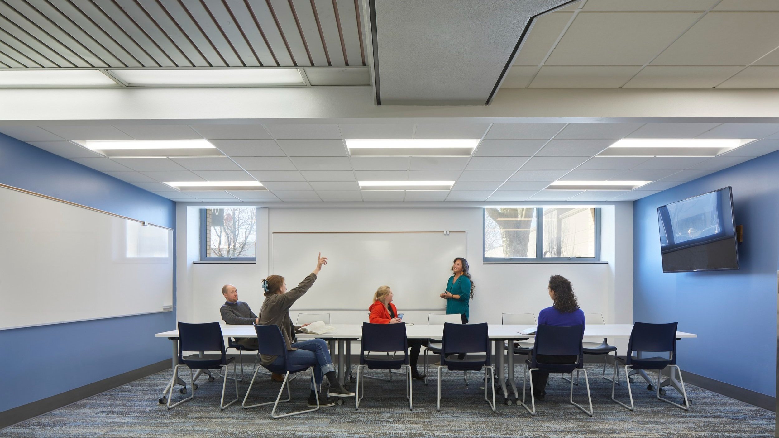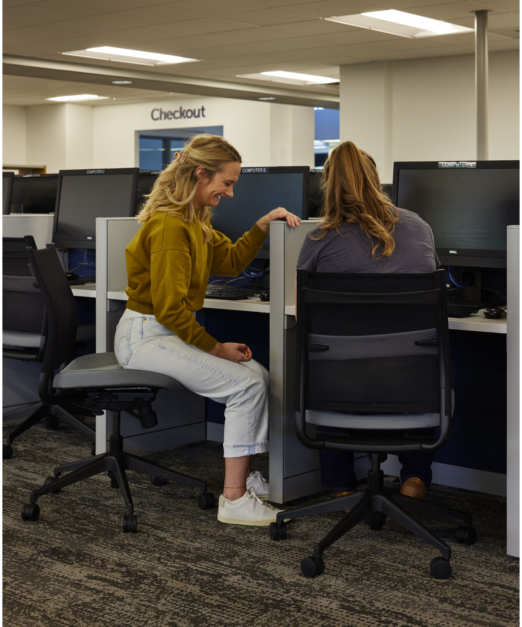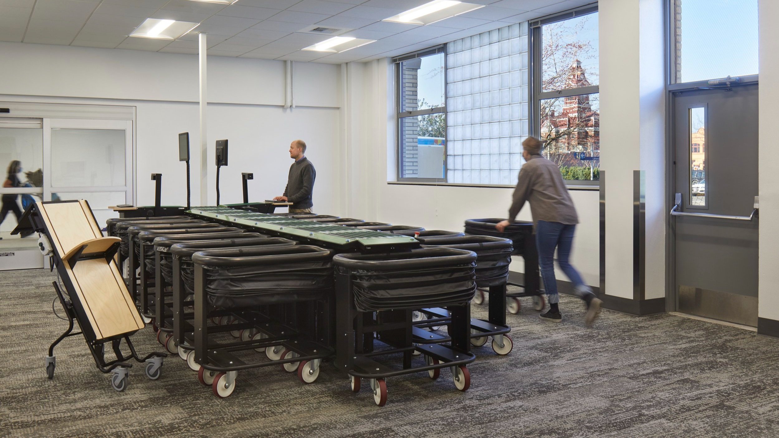Bellingham Library
Bellingham Library
Bellingham, WA
CLIENT
Bellingham Library
PARTNER ARCHITECT
RMC Architects
YEAR
2021
The Bellingham Public Library is a foundational element in the life and heart of the community, providing a rich array of services for all ages, interests, needs, and demographics. Bassetti’s interior team worked with RMC Architects to address deficiencies to the program to support the library’s mission to connect the community with each other and to Read, Learn, Meet, and Discover.
The refreshed library included space planning of furniture and built-in casework, a collaborative re-work for the book stacks, quiet spaces for library patrons, a computer lab for public use, a teen area, and lecture / meeting spaces. The goal of the refresh was to provide a variety of spaces within the general seating area – a high genius bar; community tables; soft seating; and individual work tables. The teen area is less formal with moveable footstools, an undulating couch constructed of modular units, and work chairs that allow teens to sit in a variety of positions.
Materials and finishes were carefully selected to work with the existing finishes and provide a fresh new look at key areas throughout. This included creating a welcoming wood slat accent wall and using complementary wood finishes with the new furniture to create warmth in the space. Cool blue and grey tones were used for the soft furnishings and carpet, and pops of blue are used on accent walls.
The resulting interior design simplifies the color pallet, provided brightness and warmth, refreshes outdated furniture, and welcomes the community into a thriving, inspiring space where learning can be a lifelong pursuit.

