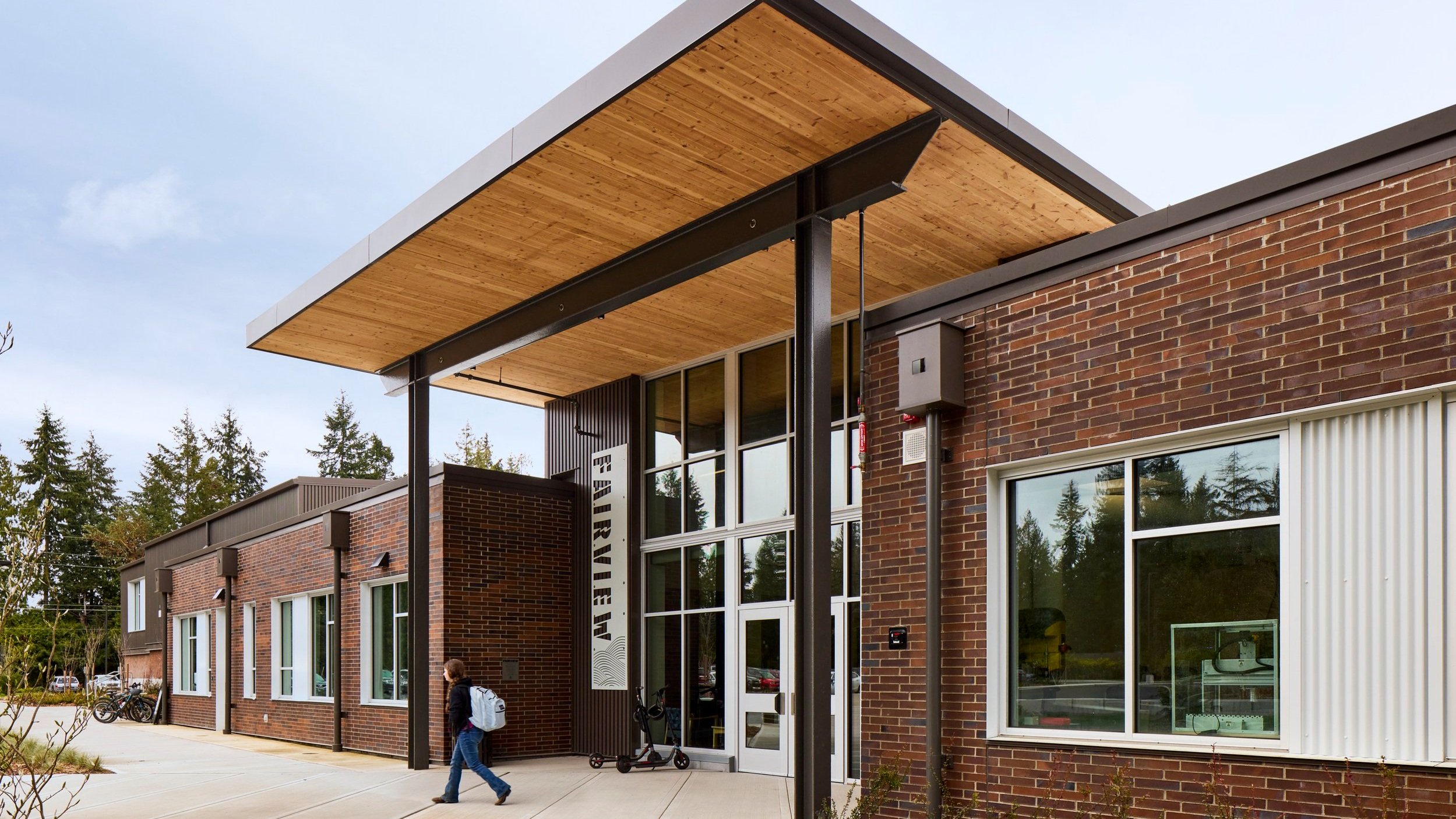Fairview Middle School
fairview middle school
Bremerton, Washington
CLIENT
Central Kitsap School District
size
70,619 sf (new), 36,502 sf (renovation)
YEAR
2024
The Fairview Middle School Replacement project is a design-build collaboration with Skanska, featuring extensive use of cross-laminated timber (CLT) to create a warm, biophilic learning environment rooted in the natural beauty of its forested site. The project includes construction of new classrooms, a student commons, distributed administration, kitchen, community health center, and the modernization of existing gym, band, and choir facilities.
The campus is organized into three program bars: the north bar houses administration, a school-based health center, the library, and CTE spaces; the central bar contains the student commons; and the south bar features a three-story academic wing. Classroom pods—each comprising four general classrooms, a resource room, and a science lab—are repeated across the upper floors, with shared flex spaces that center the pods and celebrate views to the surrounding landscape.
A distributed administration model brings staff support closer to students and reduces the overall office footprint. The commons bar opens westward, stepping down the natural grade to highlight mature evergreens and offer strong indoor-outdoor connections. Library and flex spaces are strategically placed to maximize views and natural light.
The design language draws from regional influences, including national and state park structures and fire lookout towers—referenced through a strong masonry base, expressive wood roof forms, and expansive overhangs. Interior finishes are inspired by layers of the forest—understory, trunk, and canopy—enhanced by natural textures, warm tones, and custom experiential graphics.
A formerly open breezeway between the gym and music areas is enclosed to create a key circulation axis that connects the east and west wings of the school, guiding students toward framed views of the forest. Targeted upgrades to existing athletic and music spaces improve functionality and flexibility, including expanded locker rooms, a larger weight room, and adaptable performance areas.
From materials and massing to program organization, the new Fairview Middle School is designed to feel like an extension of the surrounding forest—supporting student wellness, identity, and connection to place.








