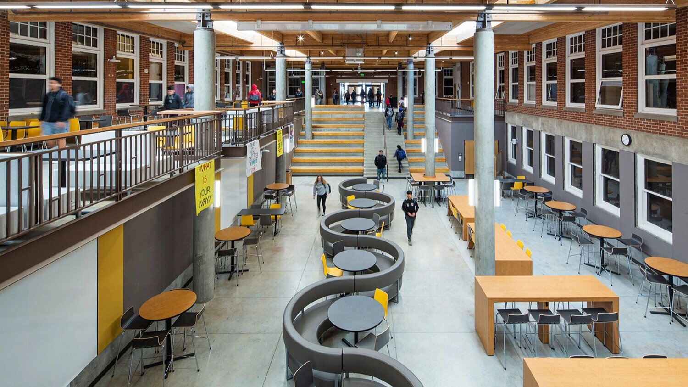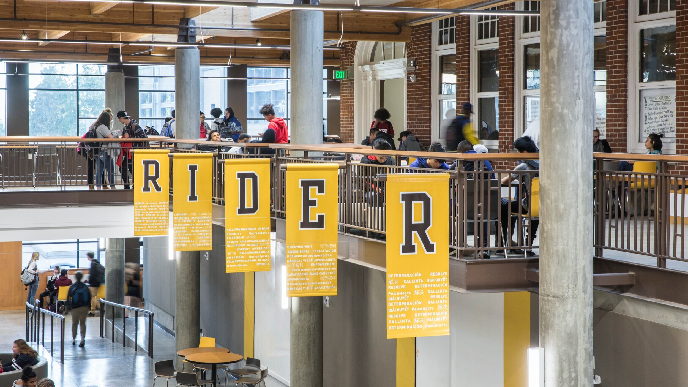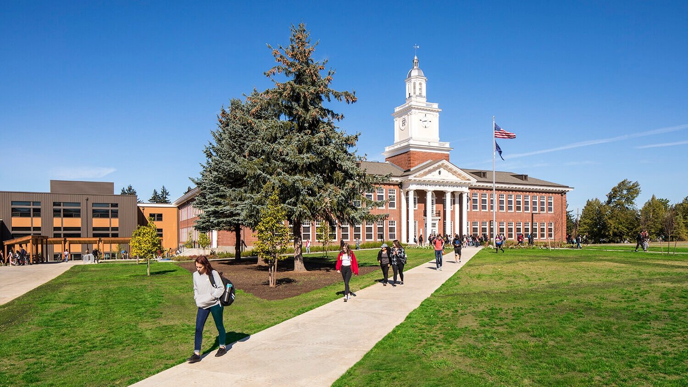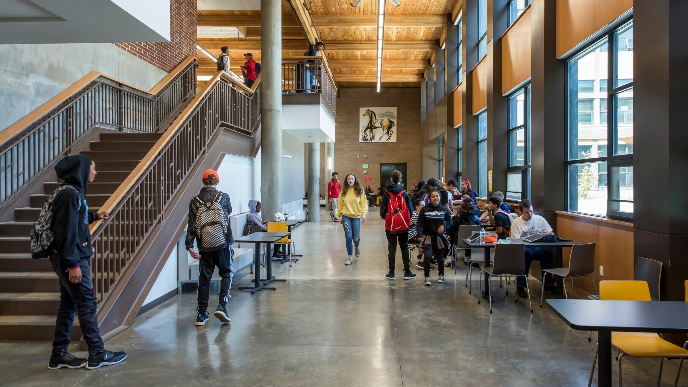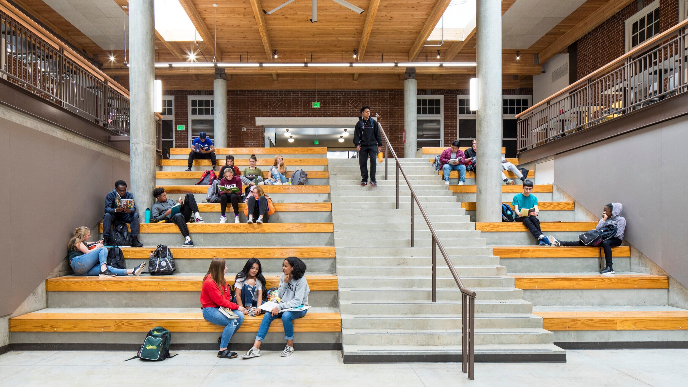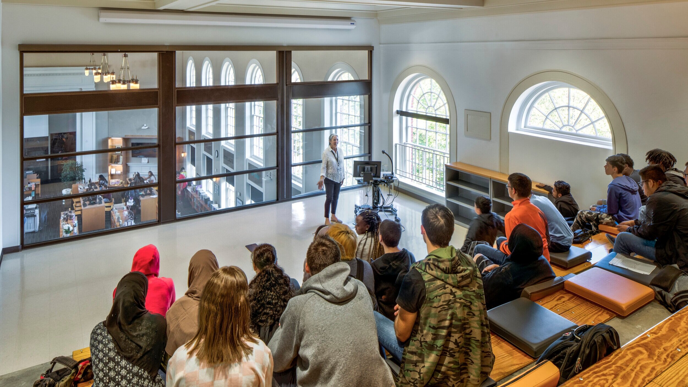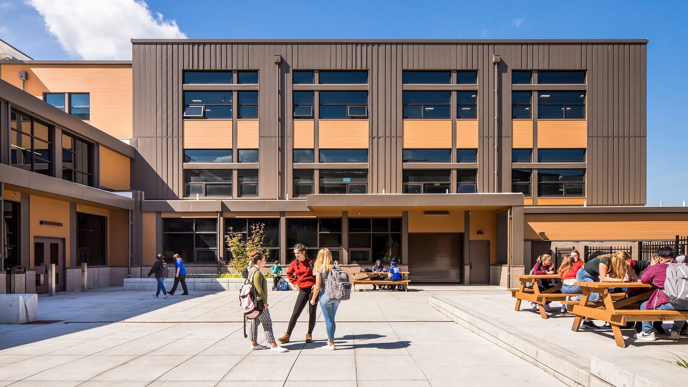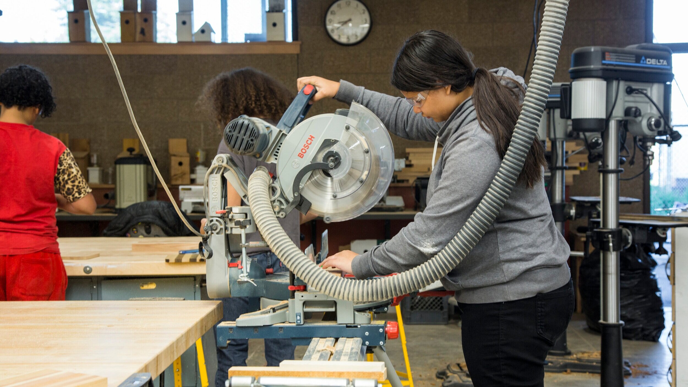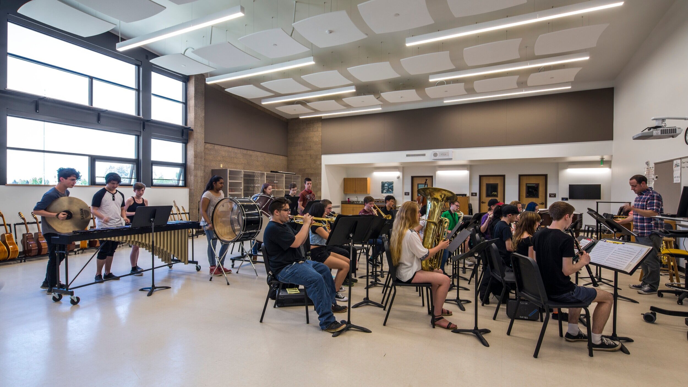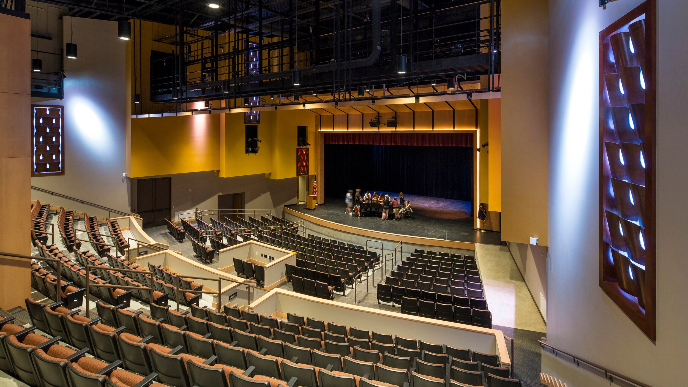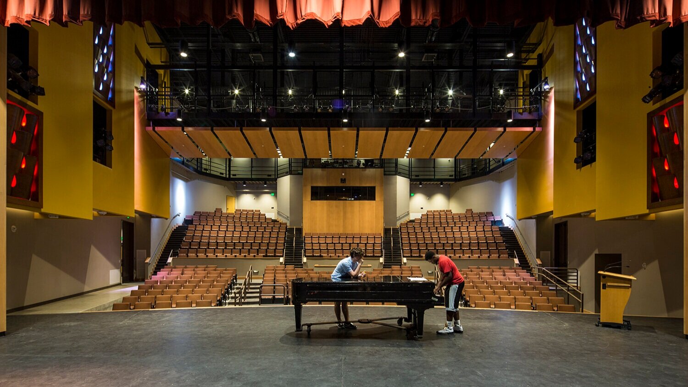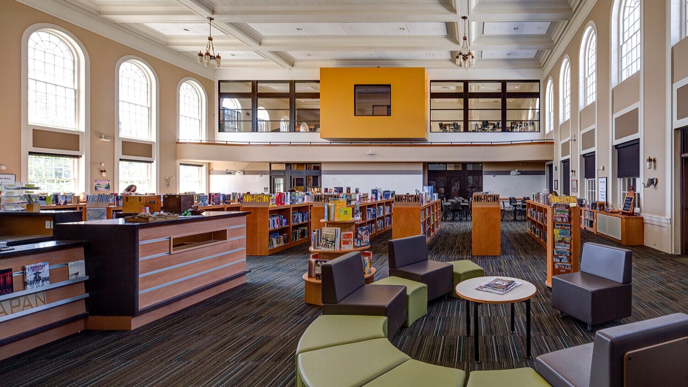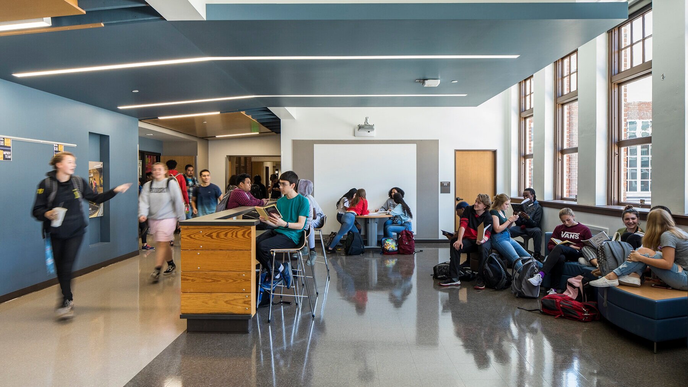Roosevelt High School
roosevelt high school
Portland, Oregon
Client
Portland Public Schools
Size
Renovation: 95,000 sf New: 138,900 sf
Year
2017
Awards
2019 AIA Oregon, Unreinforced Masonry (URM) Award
2018, Restore Oregon, DeMuro Award
LEED Silver (Pending)
Roosevelt High School is a diverse, historically rich campus located in the St. John’s neighborhood of North Portland. The revitalized 17-acre campus consists of the original 1921 brick masonry structure, 1930s auditorium, and three new additions.
During conceptual design, the project team generated options to address the inefficient use of existing spaces and sprawling nature of the campus. Through input generated in design charrettes involving a variety of stakeholders, the resulting design connects the campus with a centrally located commons. This heart of the campus bridges the old with the new, linking the historic structures with the expanded program spaces within the additions.
The renovated school has a rehabilitated auditorium building that houses the school’s community-based services and a media center that is an adaptive re-use of the original auditorium space. A new addition comprises a main gym and adjacent auxiliary gym, locker rooms, weight room, a wrestling and dance room, and associated classroom and lab spaces. A new performing arts complex features a state of the art 500-seat theater, black box theater, and band and choir room. Building on the initiative to provide more career technical education, new program spaces support an already successful writing and social justice program and two flexible learning labs support a variety of integrated arts and engineering programs, including robotics.

