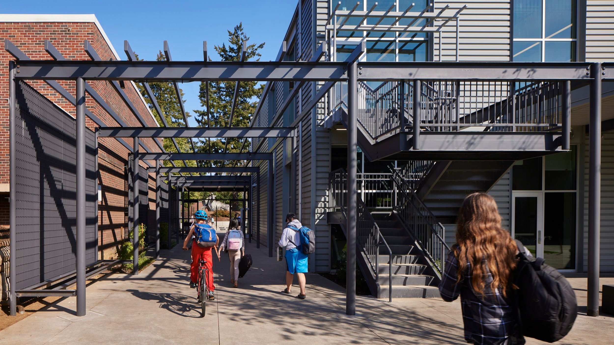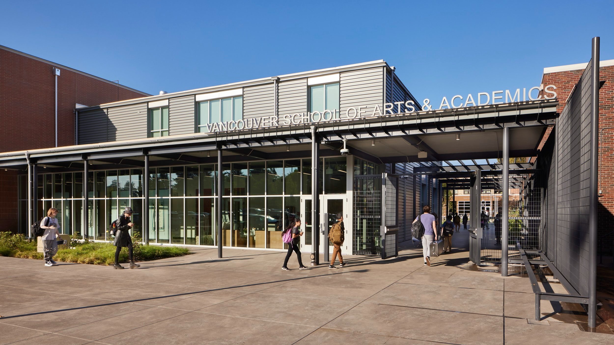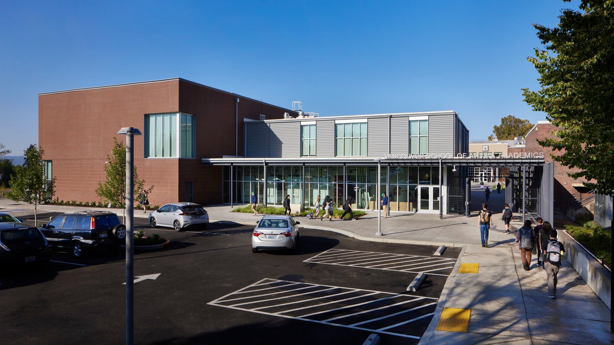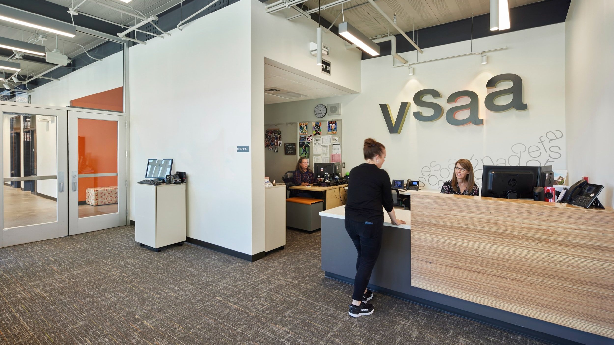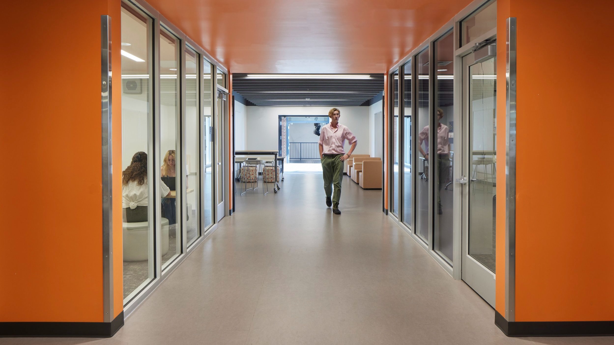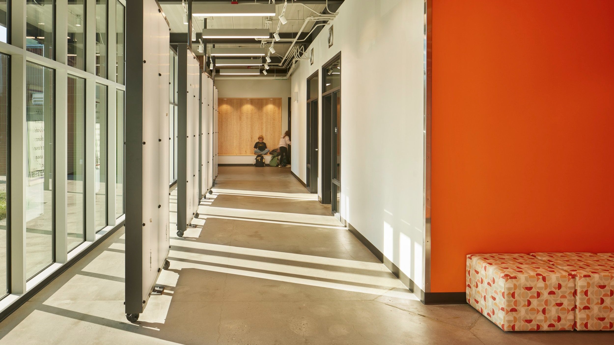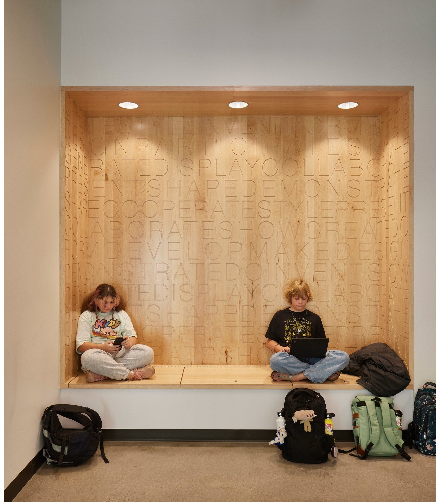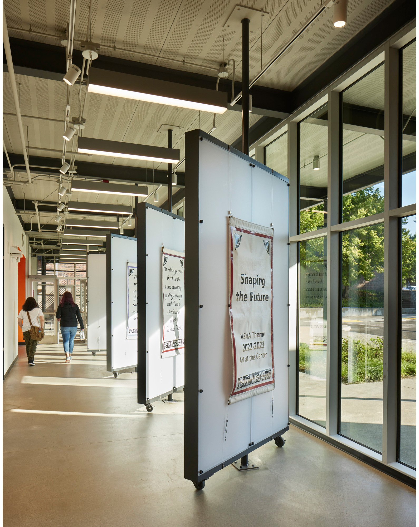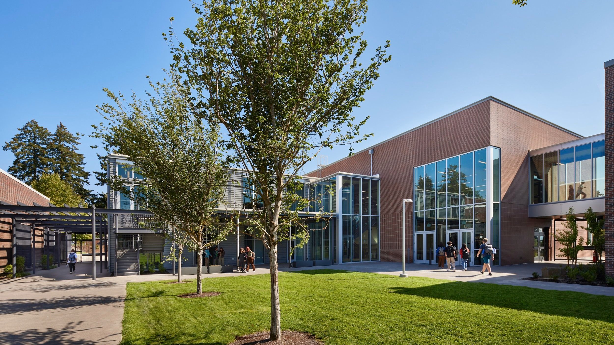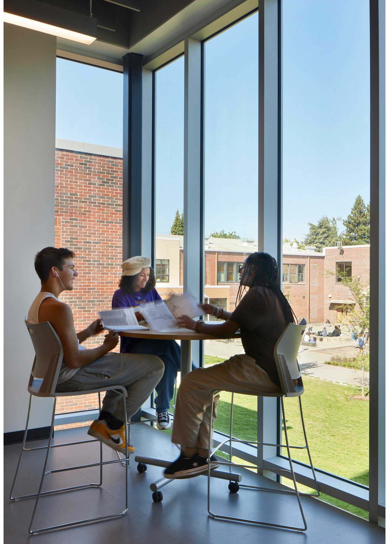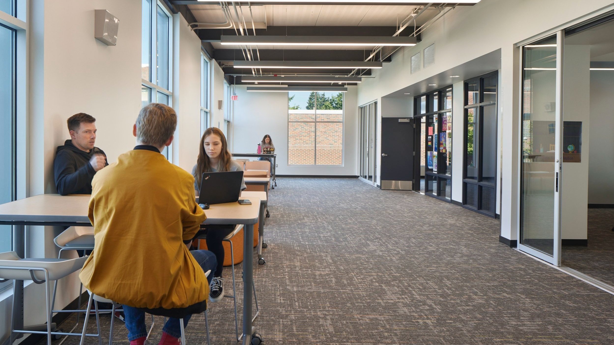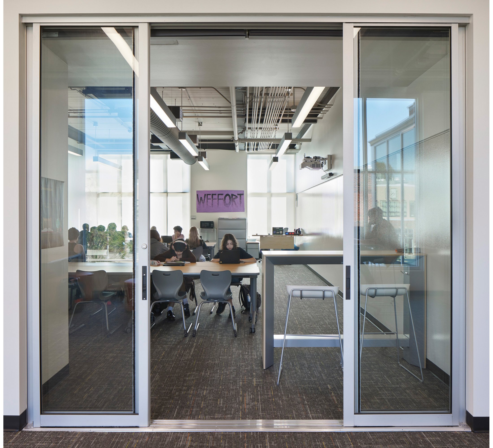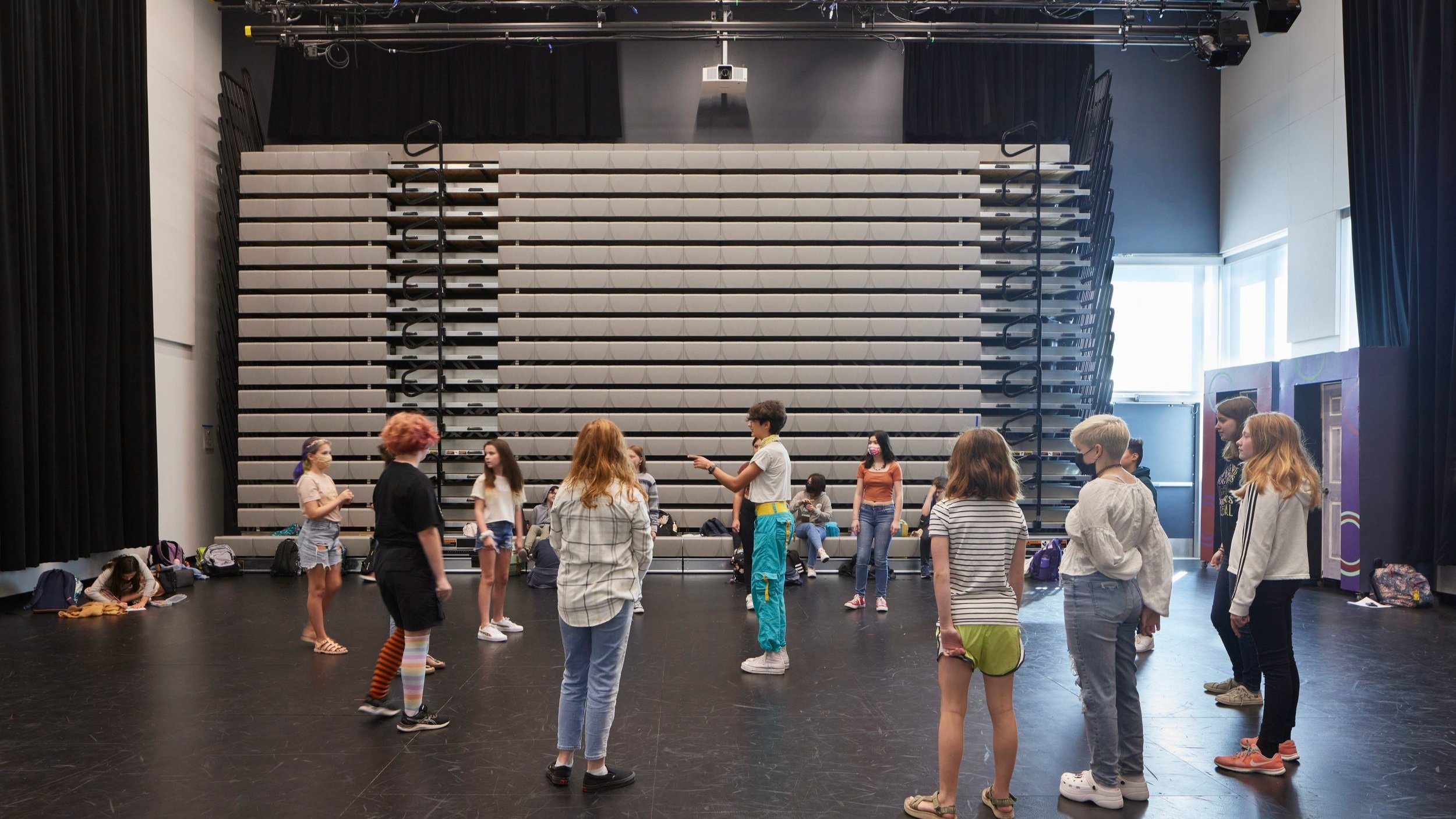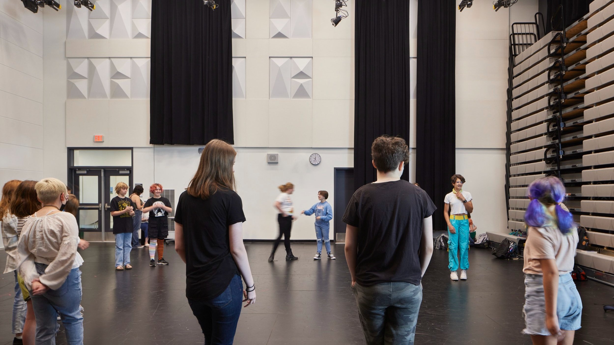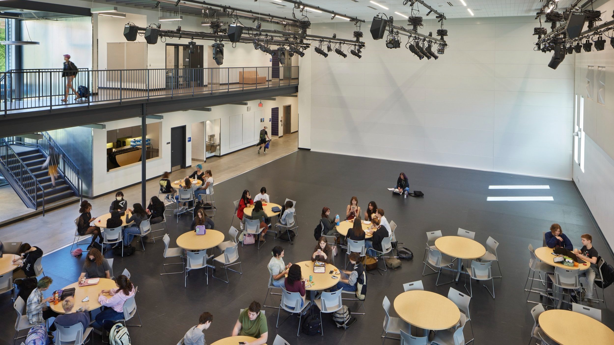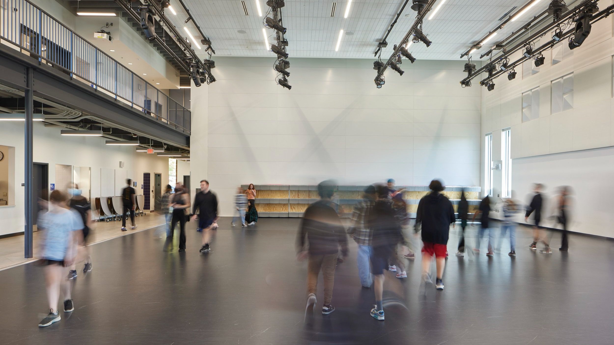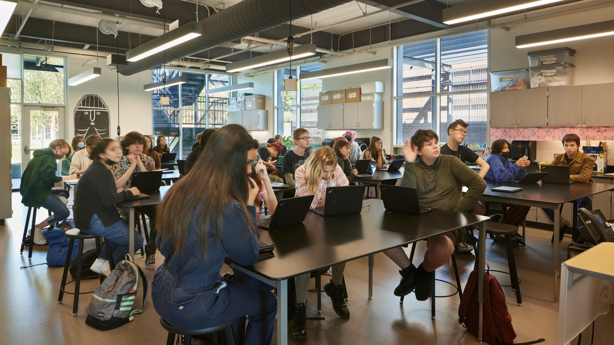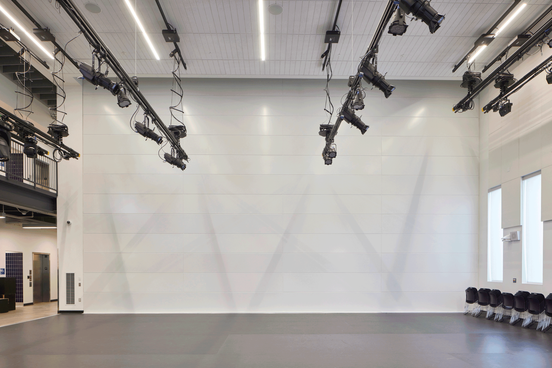Vancouver School of Arts and Academics (VSAA)
vancouver school of arts and academics (vsaa)
Vancouver, Washington
CLIENT
Vancouver Public Schools
size
19,000 sf (new)
YEAR
2022
Bassetti designed a renovation and addition of the Vancouver School for Arts and Academics (VSAA). Bassetti worked with Vancouver Public Schools to re-orient the front of the school, while adding many important elements such as a new administrative block, additional science laboratories, re-purposing old spaces into new classrooms, a black-box theatre and commons, and a secure courtyard area. In working with stakeholders to understand the needs of the school, it was clear that the renovation needed to increase parking at the school, while also creating new points of entry and exit for a more efficient site design and increased school community.
The new, two-story addition will include a new student commons and theatrical black box theatre that can be co-joined to allow for the critical school's program where the entire school assembles to showcase student work. In addition to the commons and black box theatre, the addition will add two robust science classrooms to support the active science program, as well as outdoor lab space to be utilized as an extension of the classroom.
Attendees will see how student artwork is at the forefront of the school design, including a glazed exterior that looks into a student gallery featuring custom rotating partitions that will be used to display student work. Additionally, a screen element featuring student artwork will be featured alongside the courtyard, as well as wood paneling throughout the addition and renovation to showcase student work.
As part of the renovation, the former black-box theatre in the existing school building will be converted into four classrooms to accommodate the growing student population, allowing for up to 200 additional students to attend the school.

